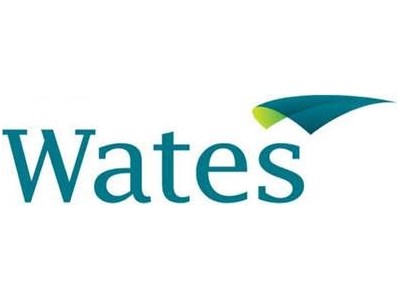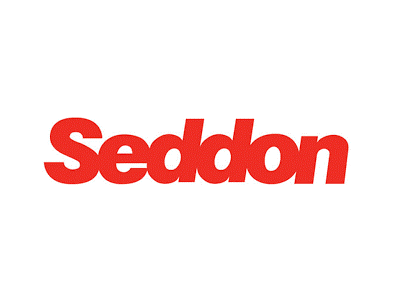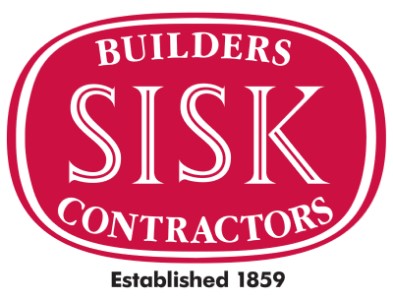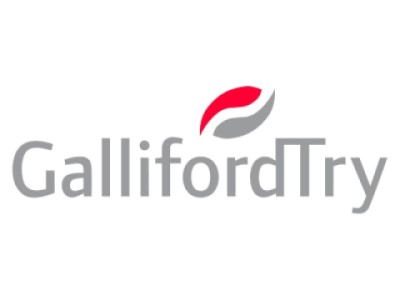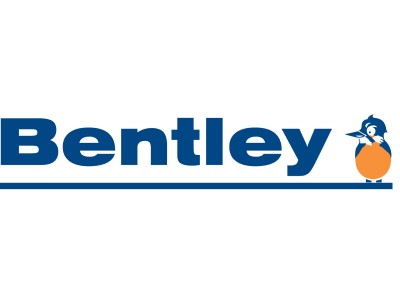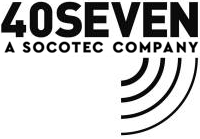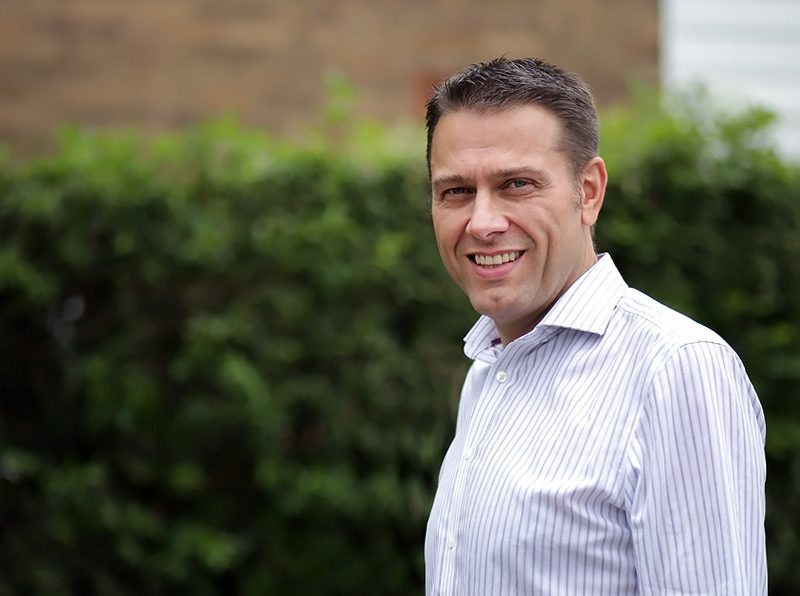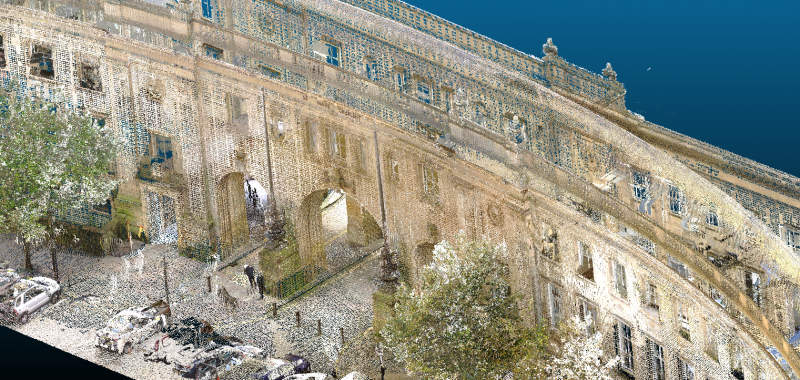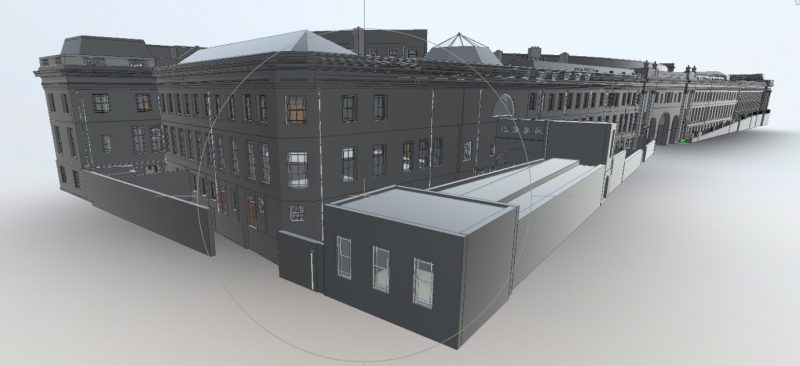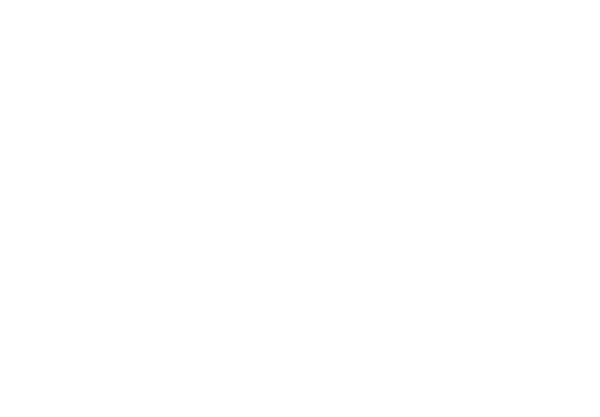40SEVEN use a combination of Laser Scanners, Reflector-less Total Stations, Distos and i-pads to carry out each building survey with the drawing being created whilst we’re on site, enabling the survey to be viewed and Quality Assured before leaving site. The drawing is then refined and detailed within AutoCAD to produce the final plan. This data provides an essential 3D resource whether for refurbishments, alterations or record purposes.
We will work safely or not at all
01
What we do
Applications
- Building floor plan and sectional drawings for change of use designs and refurbishments
- Elevations and facades for rights of light and architectural design
- Gross Internal Area (GIA) and Net Internal Area (NIA) calculations
- As-built drawings of buildings, infrastructure and plant assets
- Photographic record of building condition and/or dilapidation
40Seven advantage
- Real-time on site data capture and checking using the latest FARO Laser Scanners
- Data supplied in a variety of formats, including 3D CAD/Revit, Point Clouds and Video Walk Through
- Enables 3D Modelling for BIM applications
- Highly detailed and cost effective data capture using fast data capture
- Provides a permanent and accurate record of the building dimensions and condition
02
How we do itFast, effective and quality assured
Measured Floor Plan Surveys provide accurate and detailed plans of a building’s layout and structure, which can then be used for design and refitting purposes.
A typical survey would show all structural features including walls, windows, doors, beams, floor and ceiling heights. Onto this can then be added fixtures and fittings such as sanitary-ware, electric points, light switches and fittings, radiators and furniture.
A typical survey would show all structural features including walls, windows, doors, beams, floor and ceiling heights. Onto this can then be added fixtures and fittings such as sanitary-ware, electric points, light switches and fittings, radiators and furniture.
Measured Elevation Surveys can be carried out to show all structural and architectural details of a building façade or structure, such as a bridge. All features are shown, such as doors, windows frames, glazing details, roof details and surface mounted features. Using modern surveying instrumentation we are able to survey elevations remotely thus allowing ‘out of reach’ details to be captured.
Cross Sectional Surveys provide the designer with a vertical slice through a building or structure, much like a slice through a cake. This shows visually the overall dimensions of the building from top to bottom and the relationship of the floors and walls to each other, enabling the designer to clearly see the structure of the building.
Point cloud surveys are captured using Laser Scanners to gather vast amounts of detailed information quickly and accurately. The gathered information can then be used to generate a BIM of the surveyed building or structure. The captured digital ‘Point Cloud’ information contains detail points of all the structures and features within a 360 degree view and this data can be used to generate the geometry of the building and the fixtures and fittings within it.
3D Models provide a graphical image or digital representation of a building or structure, providing the user with a clearer understanding of the project. This not only makes visualising the building easier, but also allows the user to make alterations and changes to the building and see how these will affect the building visually and structurally.
03
Why choose 40SEVEN?What sets 40SEVEN apart?
We pride ourselves on being able to deliver a high quality product and meeting clients delivery requirements without compromise by focusing on:-
- Quality – Every project we deliver is subject to our rigorous Quality Control process, which is managed by qualified and accredited professionals.
- Service – Our clients are allocated a dedicated Project Manager with proven industry experience. We pride ourselves on delivering one stop shop solutions and finding creative answers to the range of challenges projects undoubtedly throw up.
- Value – By utilizing the very latest technology and experienced surveyors based throughout the country, 40Seven provide cost efficient solutions for all our clients surveying needs.
40SEVEN Case StudiesHow we've helped our clients







