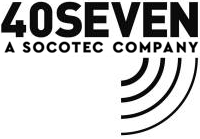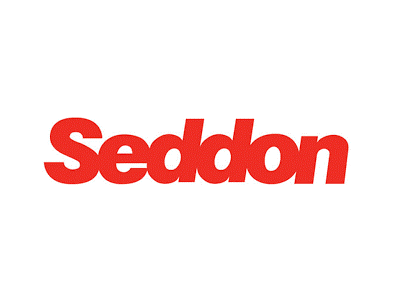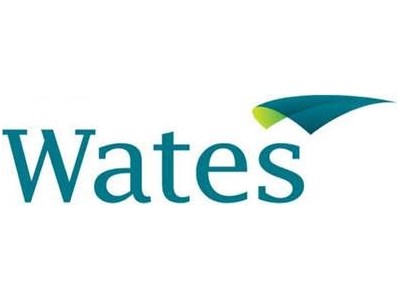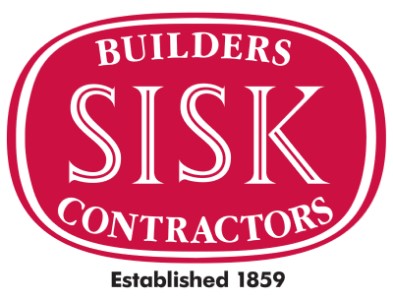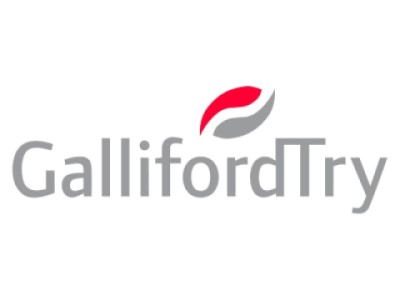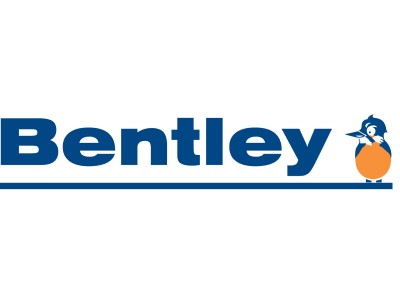We were contracted by Seddon Construction to create a 3D Revit Model of Le Mans Crescent. Owned by Bolton Council, the grade-II listed building is to be converted into an 87-bedroom hotel as part of a multi-million pound redevelopment project.
Formerly Bolton Magistrates’ Court, the Le Mans Crescent redevelopment will provide 100 new jobs and a major boost to the town’s leisure economy.
Seddon Construction, working on behalf of Bolton Council, contracted 40SEVEN to produce a 3D Revit Model of the interior and exterior, to assist with design.
